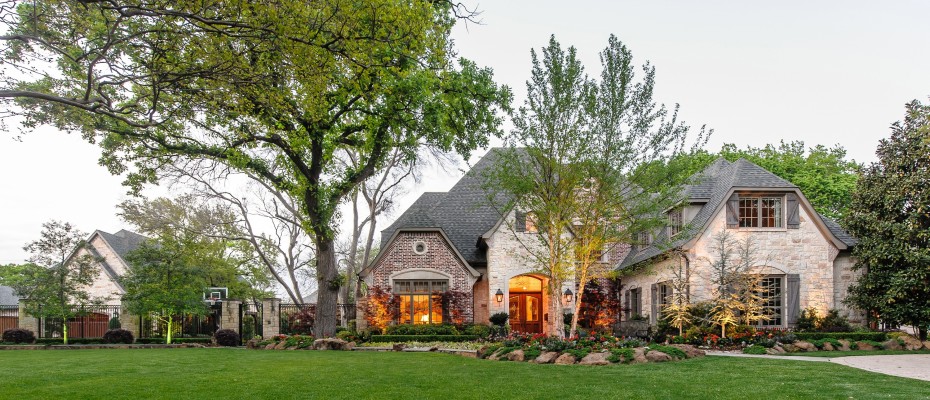Preston Hollow Estate with Spectacular Carriage House and Arboretum-Like Grounds
Stunningly designed landscaping, meticulous attention to detail and unparalleled entertaining capacity in the fairway of Preston Hollow. With over 6,200 square feet of living space and a generous double lot with 200 feet of frontage, this property contains five bedrooms, five full and one half bath, climate controlled 600 plus bottle wine cellar, 38,000 gallon saltwater pool & spa, and a unique double height carriage house offering over 1,500 square feet that can be used as an entertaining pavilion or as storage for up to 6 collector cars. Solidly constructed by Rosewood Custom Homes, the house and grounds feature high ceilings, carved crown moldings, hand scraped wood floors, stone, marble, granite, slate and polished concrete surfaces,high quality architectural details and breathtaking park like grounds.
Mature trees canopy an expansive front lawn, with beautiful stone and boulder retaining walls and well designed flower beds. A double story portico accented with gas lamps opens into a dramatic, soaring foyer with an elegantly curved staircase ascending to the second floor. Directly off of the foyer are the walnut paneled library with a coffered ceiling and large living and dining rooms which are configured in such a way as to give the appearance of separate rooms while simultaneously creating an open floor plan ideal for entertaining. A stone archway leads to the rear of the house and the inviting family room with stone fireplace, wet bar and 600+ bottle wine cellar. The kitchen, appointed with premium appliances, opens onto the family room and breakfast area and a wing which contains a guest suite, spacious laundry and entry to the terrace.
A downstairs master suite completes the first floor of this home; overlooking the expansive swimming pool, manicured side lawns and beautiful back gardens, the bedroom features a fireplace and bath with well appointed walk in closet, double sinks, glass shower and garden bathtub. The second floor offers three bedroom suites, game room overlooking the pool and yard, media room, sewing room and office area.
The extensive grounds of this estate property feature an outdoor fireplace, extensive flower beds accented with mature rose bushes and Japanese Maples, saltwater pool with three cascading waterfalls, sweeping lawns, sports court and is anchored by the impressive double height carriage house with stained concrete floor and driveway by noted designer Shellie Rigsby, a massive stacked stone wall, full bath and uniquely designed vertically ascending garage door.
Located within walking distance to St Mark’s and minutes from most private schools and downtown activities, this property offers a rare chance for estate-living at a close-in location.
