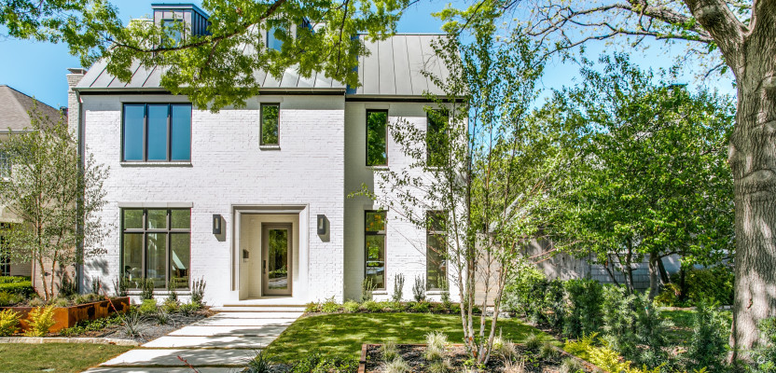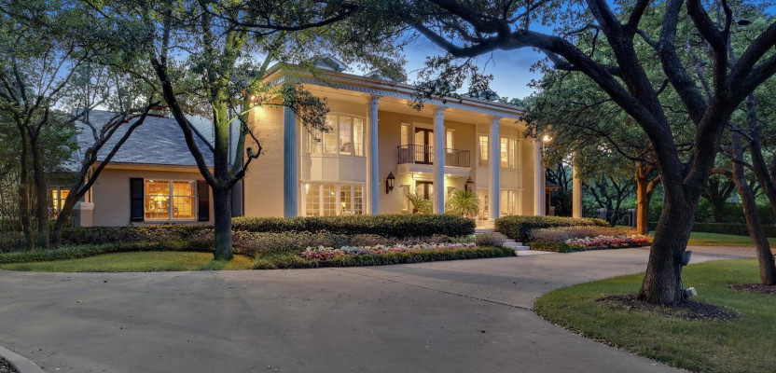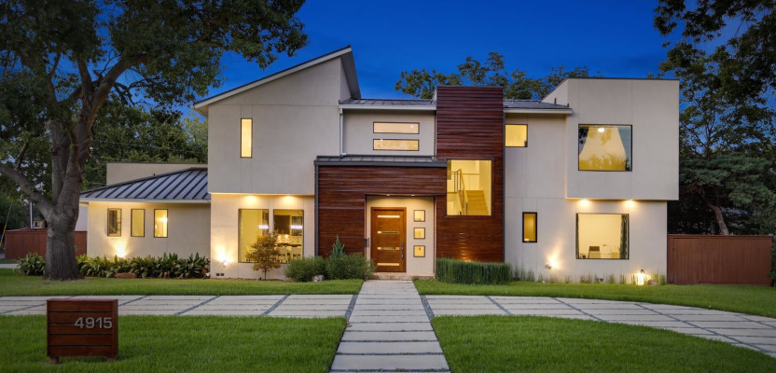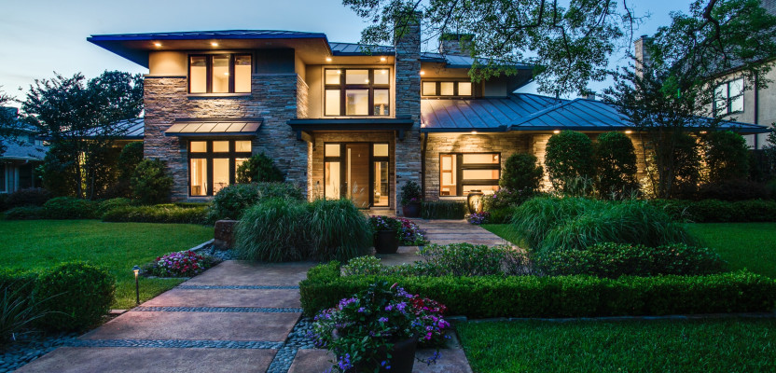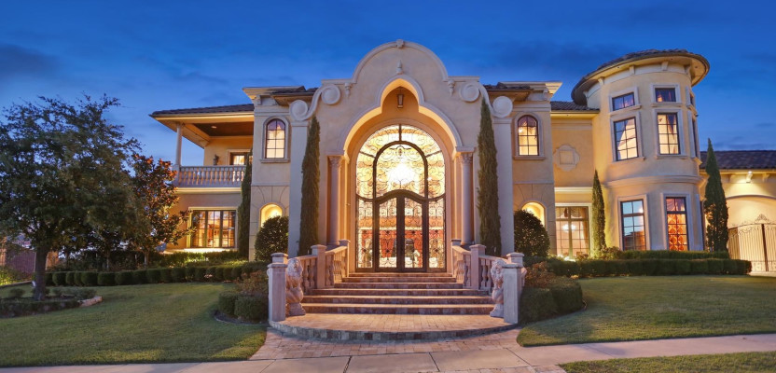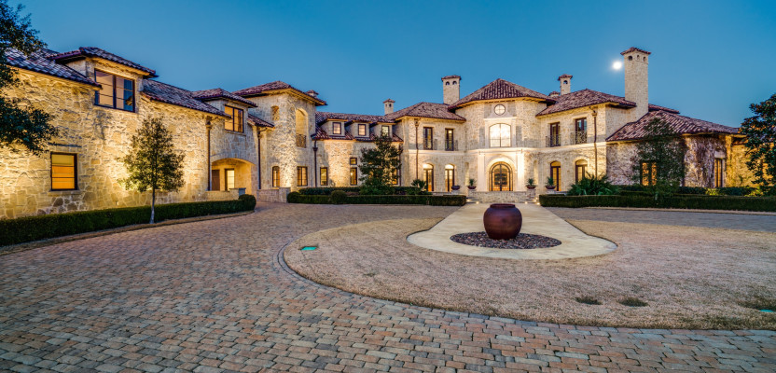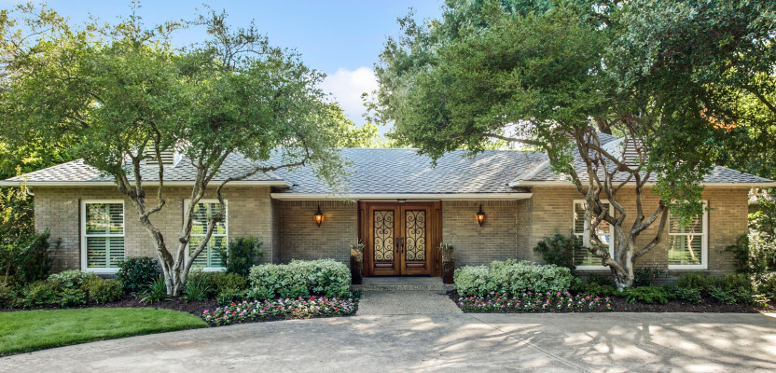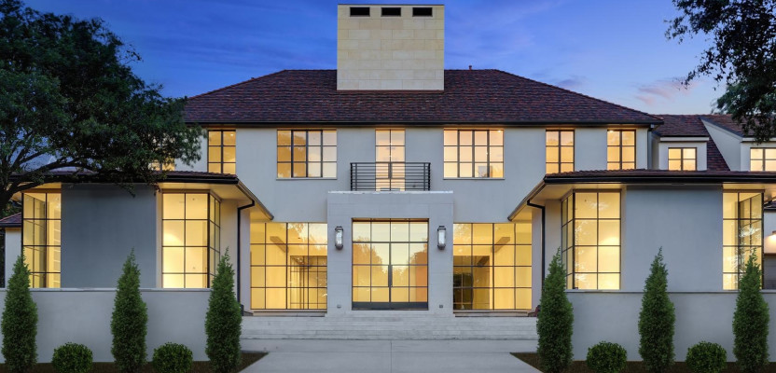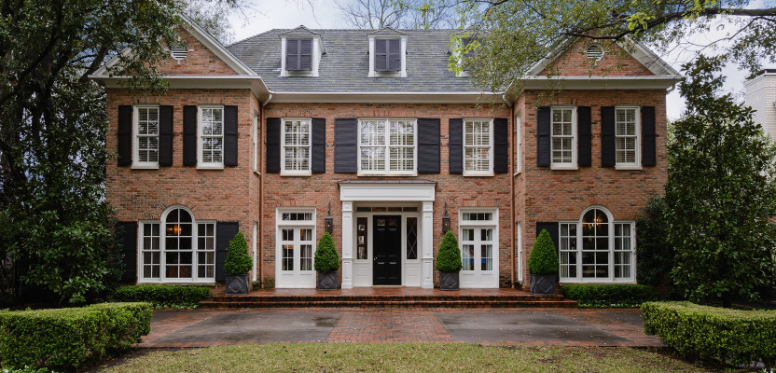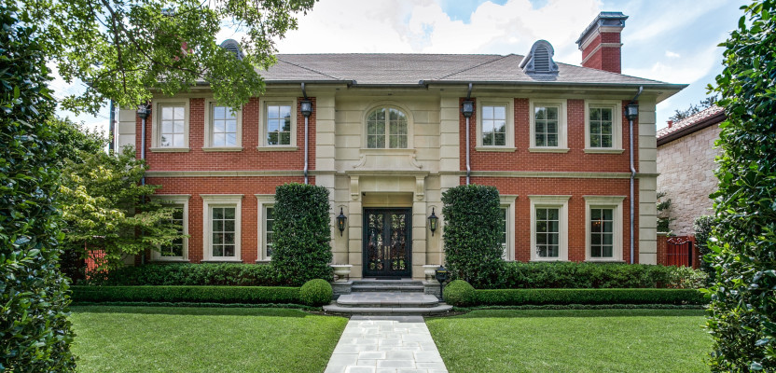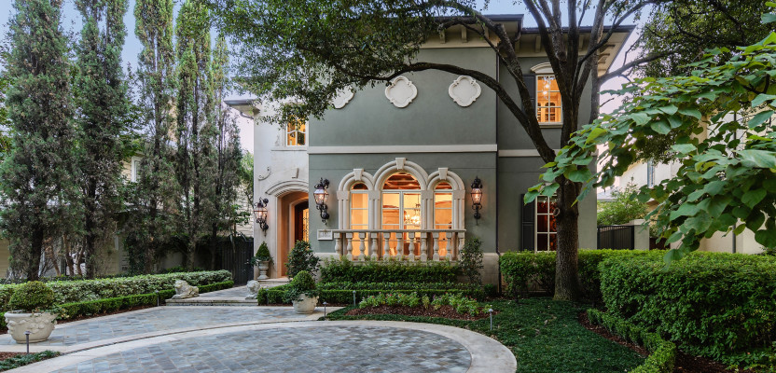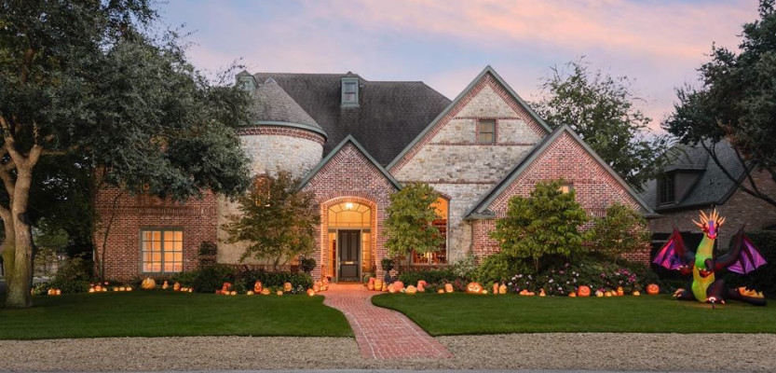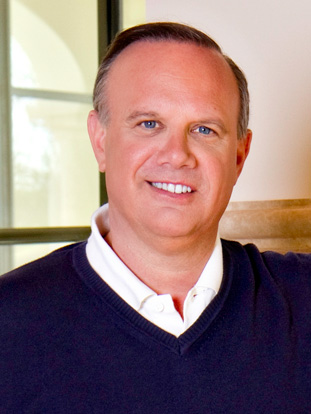What People are Saying
The DPM Difference & Why it Matters
8.5 Acre Equestrain Estate with commercial potential located near George Bush Turnpike & I-30. For the equestrain lover, the property features 8 and 3 stall barns, 200×60 indoor arena, 300×160 outdoor arena, 2 loafing sheds, hot walker, and 7 bay equipment shed. Property features include impressive entry on frontage with stucco wall and custom built southwestern home. For the investor, the property could potentially be rezoned for other purposes.
Highland Park modern completed 2016 featuring the best in design & style. 5 bedrooms plus study and large 50×167 lot with 3 car garage plus room for pool & yard. Transitional elements with superb finishes throughout. Elevator ready. Warm, neutral tones complemented by fine natural textures. Clean lines, open floor plan with large windows & natural light.
Beautiful Preston Hollow home on 99×162 lot with direct access to popular Northaven Trail. Designer features & finishes throughout. Open floorplan, tall ceilings & wall of windows overlooking huge backyard. Granite chef’s kitchen with stainless appliances opens to breakfast & living area with stone fireplace. Master suite with his-her baths & closets, flex room & coffee bar. Large gameroom & media room! Covered patio, outdoor living & fireplace.
Perched atop 1.5 acs. of lush grounds and a breathtaking canopy of 32 live oak trees lies this traditional styled 9,602 SF, 6 Bedroom residence. The inter boasts Floridian styling resulting in a light, bright, and refreshing environment. Unique: Master + 2Bedrms down, separate guest quarters, 5 car gar. The backyard features a tennis court, sunken diving pool, kitchen, dining area and ample rear lawn green space.Formal or family entertaining inside and out!
OPEN HOUSE ON SUNDAY, OCTOBER 23, 1-3 PM. Live graciously in this low maintenance Highland Park home within walking distance to the Katy Trail and Travis Walk. A curated team of professionals created one of the most exceptional properties geared for sophisticated entertaining and living. The Villa level offers a full kitchen servicing a multipurpose vaulted space and lounge.The master suite has a dream walk-in closet with exercise room. A custom elevator accesses all but the top guest suite.
Conveniently located in highly coveted Forestcrest Estates lies this stunning 5 Bedroom contemporary completed in May 2014 on an oversized 0.473 acre lot. Designed for entertaining, the open concept layout easily flows from formal gatherings in the dining room overlooking the glass wine cellar to informal gatherings on the massive outdoor covered veranda overlooking the pool and lawn. Light and bright…Clean and crisp…ready to entertain!
Stunning contemporary home with all the amenities of a world class resort. The exquisite backyard with an Italian glass tiled pool with cascading water features will captivate you. A spa cabana with steam shower, dry sauna & wet bar opens directly onto the pool. The outdoor kitchen & stone fire pit creates a wonderful backdrop to host your friends and family. The first floor master suite offers a sublime retreat with everything your heart desires
Meticulous Bella Mediterranean estate on an elevated 0.70ac corner lot in highly coveted,gated with guard at Starwood. Grand Foyer greets w sweeping dual staircases and 29’ domed ceiling. Expansive open living areas peer onto fountains and pool area. Breathless 2nd floor views for miles from 3 terraces. Unique:Master + guest + Optional 2nd guest on lev1,Theater,Meditation Room,Wine Room,2 game rooms, 2 laundry rooms,5 Car garage,multi verandas. Unsurpassed attention to detail and craftsmanship.
Modern gem tucked away on .78 acre treed lot in premier Dallas neighborhood. Architect designer owner built 1984 & attractively priced to allow for a spectacular transformation. Single level home with dramatic high ceilings & walls of windows offering expansive views. Kitchen, breakfast, living & master bedroom open to the pool area with outdoor entertaining. Circular drive with gated entrance to motor court & 6 car garage with glass panel doors.
This 17,306 SF Tuscan residence is perfectly positioned on 3.32 prime Plano acs. The unsurpassed attention to detail, materials, and craftsmanship is evident immediately upon entering the gates. Gracious frmls and comfortable lvg areas are carefully positioned within home while multiple verandas overlook the lawns, tennis crt, and 70k gal. diving pool eqpd with spa and slide. Energy consultant hired during construction. For the keenest of eyes. The home is extremely energy efficient. An energy consultant was hired during design and construction. When occupied, the monthly electric bill was approx $1,000 mo. Two commercial water meters, approx $300 mo. Rooms not mentioned: 2 utility rooms, Caterer’s Kitchen, craft, wine, foyer, bar, etc.

