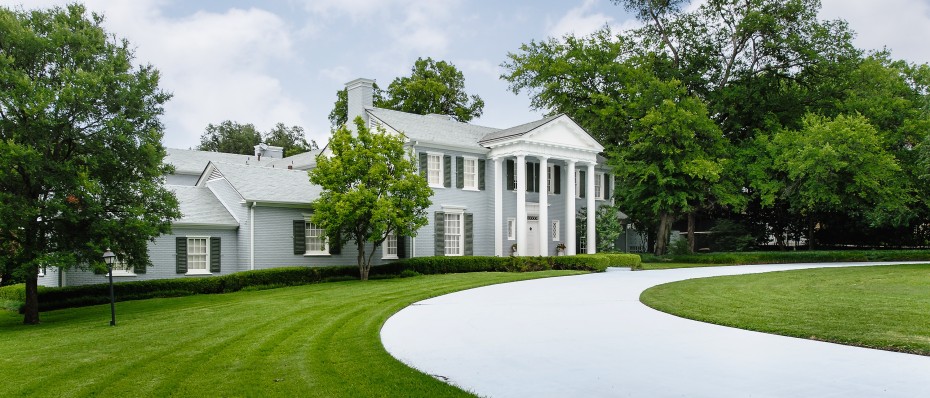Nestled on one of the most coveted lots in all of Preston Hollow, in the heart of estate country, this commanding white-columned Colonial revival estate personifies gracious living. Built in 1935, the 7,543 square foot estate offers three master bedroom suites, including one on the first floor, a total of five bedrooms, six full and four half baths, formals, a library/study, large hobby room, a keeping room, guest quarters and a pool and spa.
No other home proves that historical construction is often superior like 4907 Deloache. From the plaster walls, the solid hardwood oak floors, the brick construction, hand-crafted millwork and the slate roof replaced in 2013, you are getting the best of Pre-War era craftsmanship in a custom-built home that was tastefully updated and expanded. The estate rests on a prime corner lot of 1.6 acres with towering hardwood trees and offers the potential for so much more: tennis court, sport court or golfing green.
The very first owner who commissioned the house to be built, Virginia Hamm, was president of the Dallas Garden Club and an avid gardener. 4907 Deloache was built by Mr. & Mrs. Dow Hamm, an executive vice president of the Atlantic Richfield Company. The interior was by Ceil Williams, a sought-after name in Dallas interior design, circa 1962, and contemporary of John Astin Perkins.
Drive through the impressive gates to a horse-shoe driveway. Walk up the steps past the graceful white columns to the front door entrance. The large foyer is flanked by a powder room and large closet. Directly ahead is a stunning brass and white art deco handrail with white balusters leading to the second story. To the right, the formal living room with fireplace opens to French doors overlooking the pool and spa. To the left, a massive and sunny formal dining room with chandelier adjoins a large butler’s pantry/caterers kitchen with sink and storage.
On the west wing of the home is the kitchen, breakfast area and morning room with fireplace and high ceilings. The kitchen features a six burner Viking on a raised platform, center island, SubZero, an antiques Detroit Jewel stove, two exhaust hoods, ice maker, dishwasher and huge pantry.
On the east wing, buttressed to the living room, is the library/study with walls of books shelves and cabinets and yet another fireplace. Linking these wings is the charming keeping room with a full bay window, custom built-in corner hutches with intricate millwork and a fireplace.
Off the library/study is the downstairs 25 by 16 foot master suite, complete with huge walk-in closet and en suite bath that opens onto another private courtyard with fountain.
Upstairs are four bedrooms, three with en suite baths and a center bedroom. The master is 15 by 18 feet and offers sweeping bay window views of the pool and water features below, plus a separate his and her bath. Her bath includes an old-fashioned claw footed soaking tub plus shared shower. Both baths feature stunning, rare onyx vanities. The separate his and her master closets are enormous with built-ins, cubbies and storage. The mistress closet is the same size as the master.
