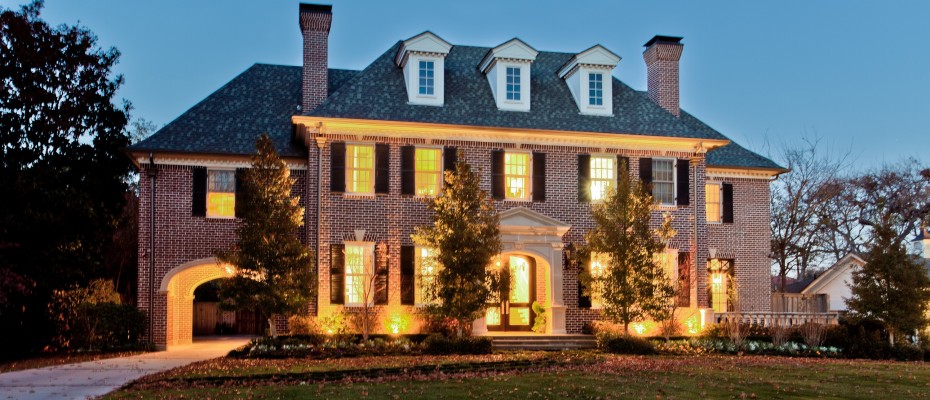This exquisite, three-story Preston Hollow estate, built in 2007 by noted builder Dennis Mullinix, sits majestically on a prestigious half-acre lot. Superior construction and meticulous attention to detail are hallmarks of this stunning property which offers seven bedrooms, seven full baths, five living areas, an ozone pool and lighted sport court.
Upon entering through the beveled-glass doors, the home’s amenities are readily apparent with abundant natural light, pleasing color palettes, arched entrances, high ceilings, magnificent dentil moldings and intriguing, extensive woodwork. The formal living room, with rich hardwood floors, features a large fireplace and fine chandelier. An adjacent study boasts built-in file cabinets and bookcases as well as French doors to the front terrace. The first floor great room, highlighted by a gorgeous marble fireplace, offers stunning views, of a lush retreat, through five sets of mahogany French doors. Among the back-yard amenities are a spectacular pool with exercise swim resistance jets, an oversized negative edge spa, blue crystal fire pit, an ample entertainment island that includes a sound system, a Prosear grill set in granite counter tops and a sport court with an adjustable basketball net.
The white Carrera marble distinguishes this kitchen from most as it has top-of- the-line appliances including three Turbo Chef ovens, a Gaggeneau six-burner induction cook top, gas and electric, Sub Zero refrigerator, two Kitchen Aid dishwashers, double farm sinks, a vegetable sink, three large disposals and a walk-in pantry. The spacious adjacent dining area enjoys its own wet bar complete with built-in cabinets, Sub Zero refrigerator and freezer drawers and Sub Zero wine storage.
A bedroom with en suite bath is conveniently located off the kitchen and offers washer/dryer hookups. An elegant dining room with fireplace and chandelier and its own butler’s pantry provides additional wine storage, Sub Zero ice-maker and wine refrigerator. The first floor elevator, off the garage, makes coming home from a vacation a breeze!
The second floor is accentuated by a marvelous game room featuring a vaulted ceiling, three large high-definition flat screen televisions and its own entertainment center with a Carrera marble island, two refrigerator drawers and microwave. The adjacent home theater boasts comfortable stadium-style seating to accommodate nine viewers of the 110” high-definition 1080 P projector with an audio system featuring 7.2 channel surround sound and perforated projection screen, the centerpiece of the ultimate viewing experience.
The large master suite, warmed by a fireplace, offers views of the private back yard. Through French doors, in the master, you are immediately embraced by the White Carrera marble, a spectacular oasis with a 6’X5’ Neorest Airbath and Neorest electric sinks. The oversized walk-in shower and his-and-her walk-in closet make this truly a spa like experience.
A full-size utility room is conveniently located near the master. Four additional bedrooms, all with en suite baths and walk-in closets, finish the second floor. A seventh bedroom, bath, additional extra large game room and massive storage areas, make up the third floor.
Other amenities and features include: an oversized three-car garage with porte cochere; AMX home-control and video distribution system; high-efficiency Clean Effects air cleaners; commercial grade water filtration and water-softening system; tankless water heaters; and Lutron lighting.
This property is an exceptional opportunity for the discerning buyer who desires the charm and elegance of an impressive, traditional residence while still seeking the advantages of every modern convenience, all in a platinum location.
